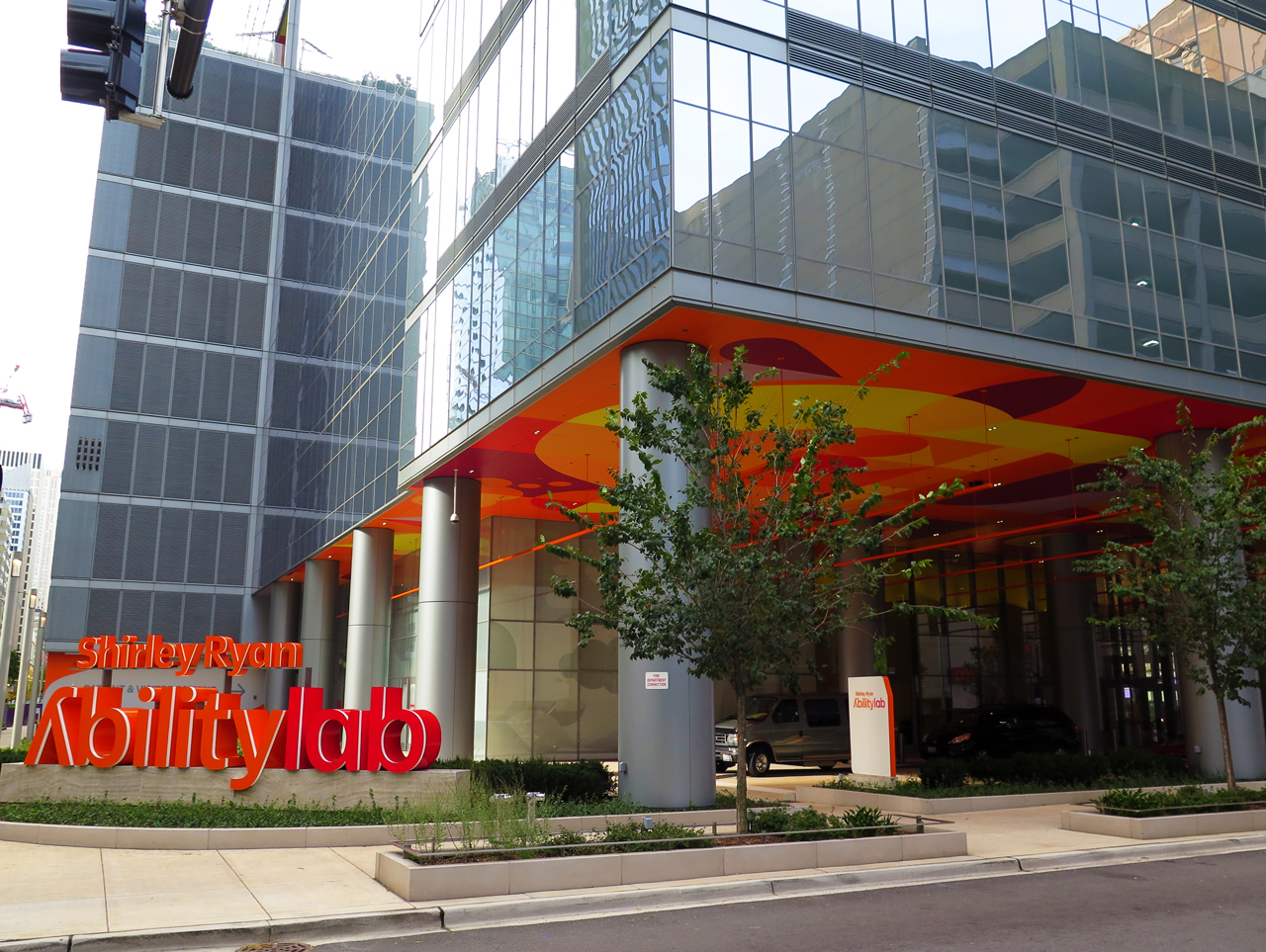
The 27-story structure’s north face features a unique dragon tail design along with an integrated vertical parking structure presented considerable build challenges. Two tower cranes were used to install complex trusses and massive plate girders in the 1.4 million square-foot build with over 10,000 tons of structural steel. The clever garage architecture allows patients to park steps away from the front door.
Copyrights © 2019 All Rights Reserved by CSG, LLC.